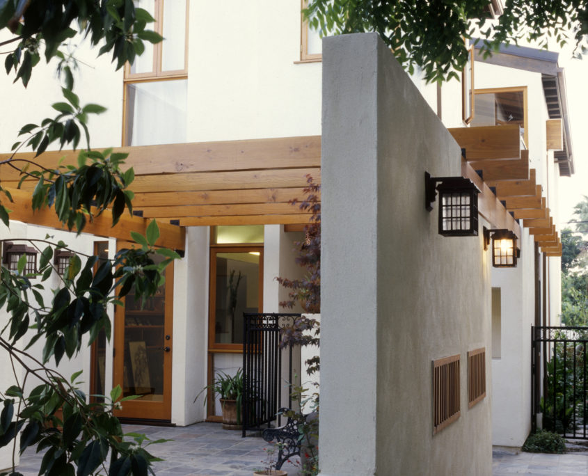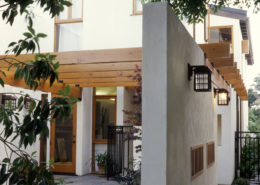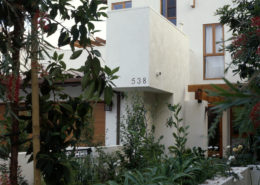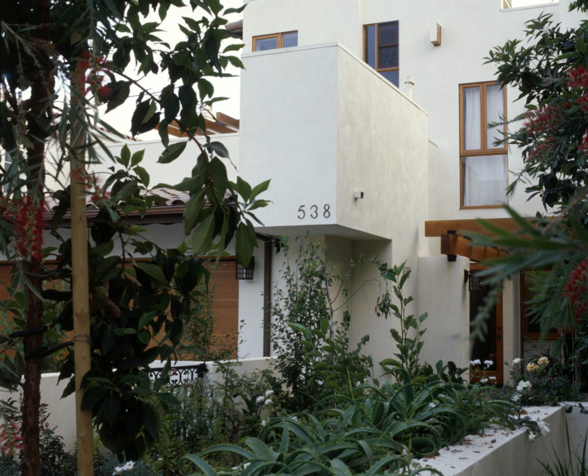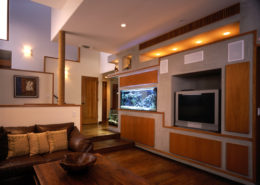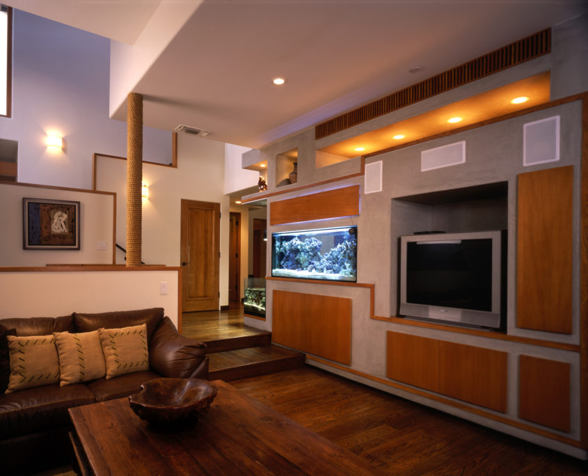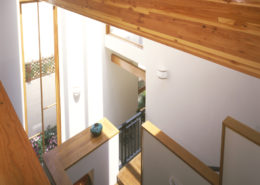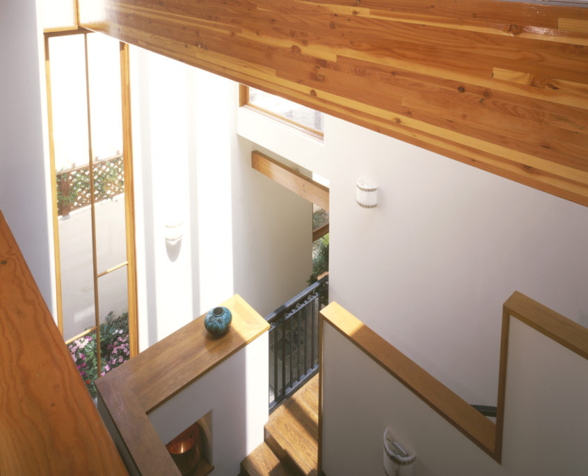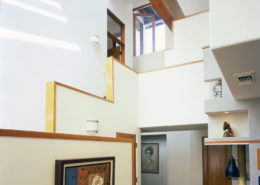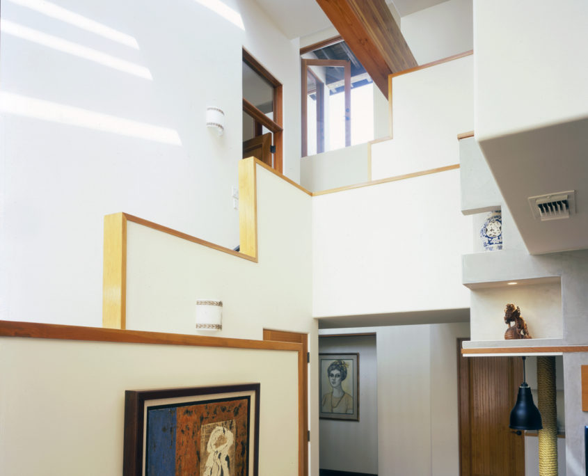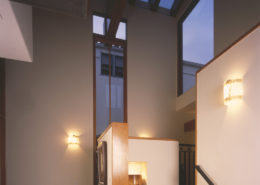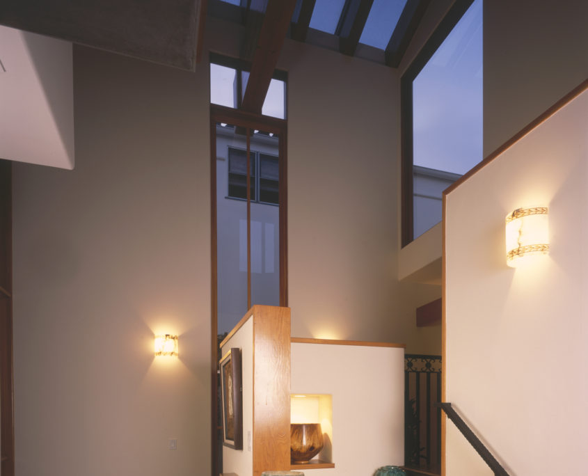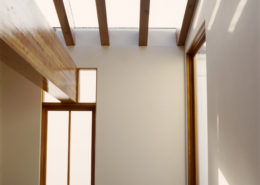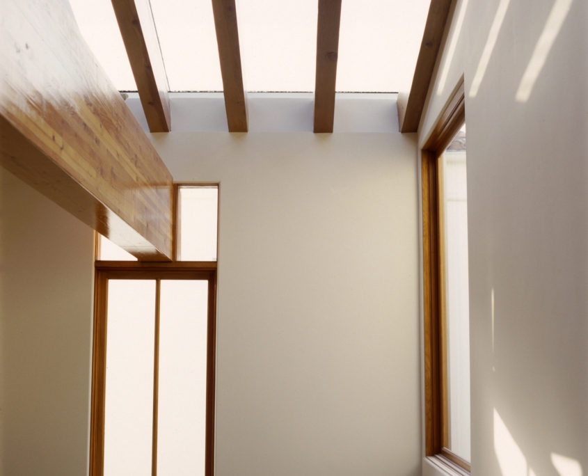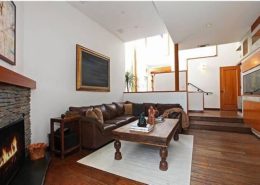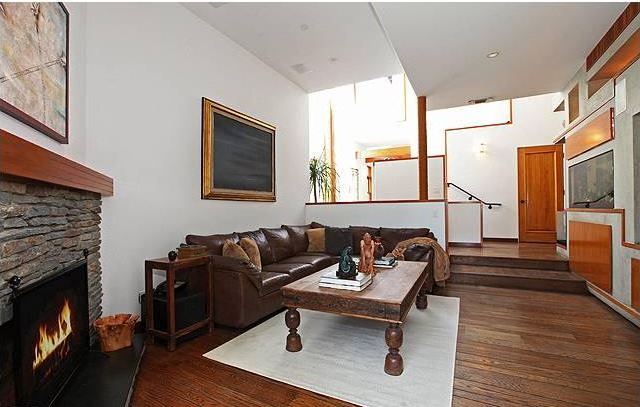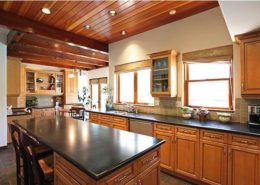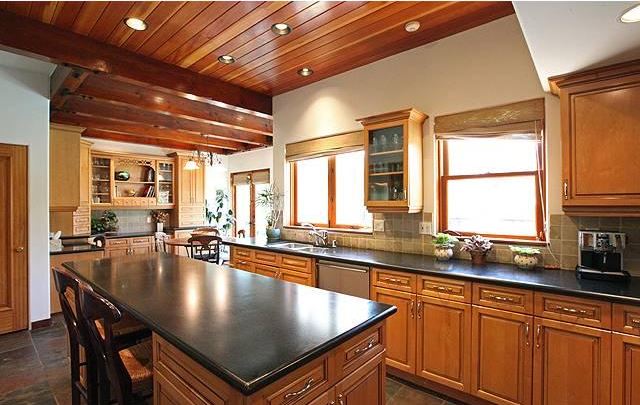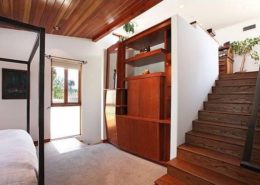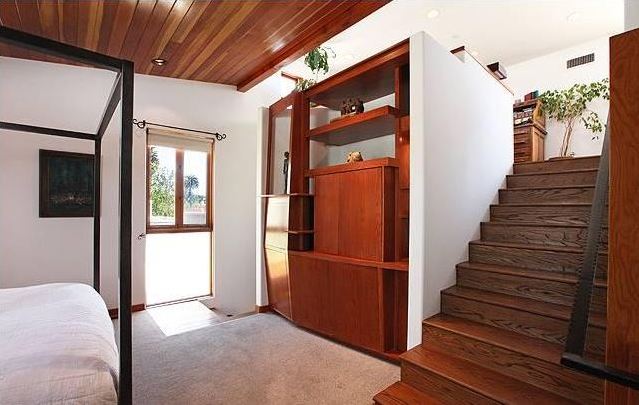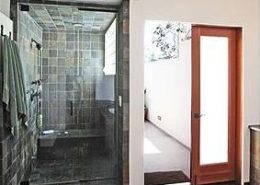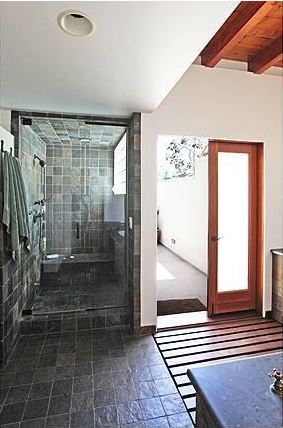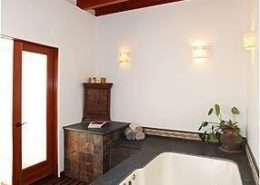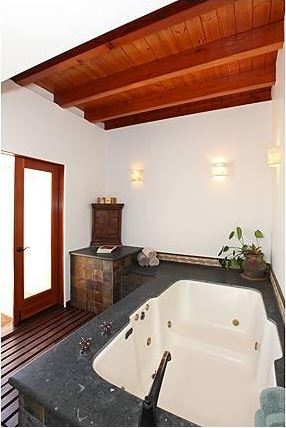10TH STREET
This 4,200 sq. ft. home is built on a large lot in the prime area of Santa Monica, CA. Intended for a family of 5 this house was designed to include ample built in shelving, spacious floor plans and a salt water pool. This home integrates numerous skylights in its high ceilings; showcasing exposed beams throughout. All windows are custom made and welcome in an abundance of natural light. Upstairs features a private loft area used as a master suite lounge with steps leading down secluded master bedroom and en suite. The master suite also features its very own fireplace and 2 additional patios. Adjacent to the master is a 3 bed 2 bath wing centered around it’s very own social sitting area. The downstairs shares in the remarkable design featuring a gourmet kitchen, grand office with custom shelving that opens up to a private garden patio. Most notably is the built-in aquarium specifically tailored to the original owner’s love of sea life.

